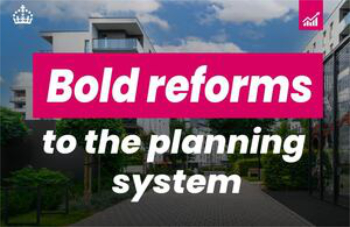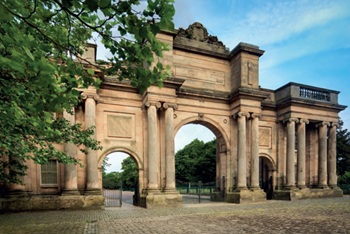Roof structure

|
| The roof structure at King's Cross Station, London |
‘Roof structure’ is a term that refers to the construction at the top of a building which typically provides protection from the elements. It generally comprises a system of structural members designed to support the roof build-up – i.e the materials that provide watertightness and thermal and acoustic insulation to the building below.
The term roof structure tends to be associated with pitched or Mansard roofs, and special types of roof such as those made of space frames, trusses, barrel vaults and other structural forms. This sort of roof structure (apart from space frames) will often create a roof space that can be used for various functions, including for living accommodation, storage, office space, plant and other uses. Roof spaces so formed are frequently called lofts or attics.
A roof structure (sometimes simply called the ‘roof) will often fulfil the functions of:
- Weather resistance.
- Strength and stability.
- Fire resistance.
- Thermal insulation.
- Acoustic insulation.
- Security.
- Privacy.
From a construction point of view, a traditional roof structure can be conceived of as a separate entity to the structure below it. For example, in a house of masonry construction, the roof structure is often a ‘bolt-on’ framework comprising timber purlins and rafters fixed to wall plates which in turn are tied down to the masonry walls. This timber framework not only supports the roof build-up (insulation, coverings etc) but also creates a roof space that can be used for habitation. The roof structure also forms an aesthetic element in its own right.
In normal framed applications, the system of steel or concrete beams is terminated on the underside of the roof build up. There is no separate roof structure as such, only the framing of the top floor beams and columns (supporting the roof build-up) which is considered part of the building’s superstructure. If, however, a Mansard or pitched roof is added, a system of steel (or timber) members will be used to create the roof structure and with it a new roof space that may have various uses.
Framed buildings may have a variety of construction systems added to the top. In these cases, the roof structure may be formed of a series of trusses, a space frame, barrel vaults, braced domes, folded slabs, north lights and tension structures, to name a few. However, most commercial multi-storey buildings have a roof slab that simply supports the roof build-up which provides protection from the weather.
The roof structure may also support walkways and other access equipment, building services plant, planting, water features, lighting, water storage and so on.
Buildings such as concert halls in noisy localities may require special consideration to be given to the design of the roof, with weight and discontinuity of structure necessary to achieve the suitable acoustics. This can make the roof structure design complex and expensive.
Likewise, resistance to the spread of fire will depend on proximity to other buildings, the nature of the building in question and the roof structure itself. Fire protection must prevent the passage of fire from adjacent roofs, while the roof structure must prevent fire spread from its roof space into other parts of the building. Considerations such as these can make the design of roof structures very complicated.
For more information see: Types of roof.
[edit] Related articles on Designing Buildings Wiki
Featured articles and news
Commissioning Responsibilities Framework BG 88/2025
BSRIA guidance on establishing clear roles and responsibilities for commissioning tasks.
An architectural movement to love or hate.
Don’t take British stone for granted
It won’t survive on supplying the heritage sector alone.
The remarkable story of a Highland architect.
The Constructing Excellence Value Toolkit
Driving value-based decision making in construction.
Meet CIOB event in Northern Ireland
Inspiring the next generation of construction talent.
Reasons for using MVHR systems
6 reasons for a whole-house approach to ventilation.
Supplementary Planning Documents, a reminder
As used by the City of London to introduce a Retrofit first policy.
The what, how, why and when of deposit return schemes
Circular economy steps for plastic bottles and cans in England and Northern Ireland draws.
Join forces and share Building Safety knowledge in 2025
Why and how to contribute to the Building Safety Wiki.
Reporting on Payment Practices and Performance Regs
Approved amendment coming into effect 1 March 2025.
A new CIOB TIS on discharging CDM 2015 duties
Practical steps that can be undertaken in the Management of Contractors to discharge the relevant CDM 2015 duties.
Planning for homes by transport hubs
Next steps for infrastructure following the updated NPPF.
Access, history and Ty unnos.
The world’s first publicly funded civic park.
Exploring permitted development rights for change of use
Discussing lesser known classes M, N, P, PA and L.
CIOB Art of Building photo contest 2024 winners
Fresco School by Roman Robroek and Once Upon a Pass by Liam Man.























